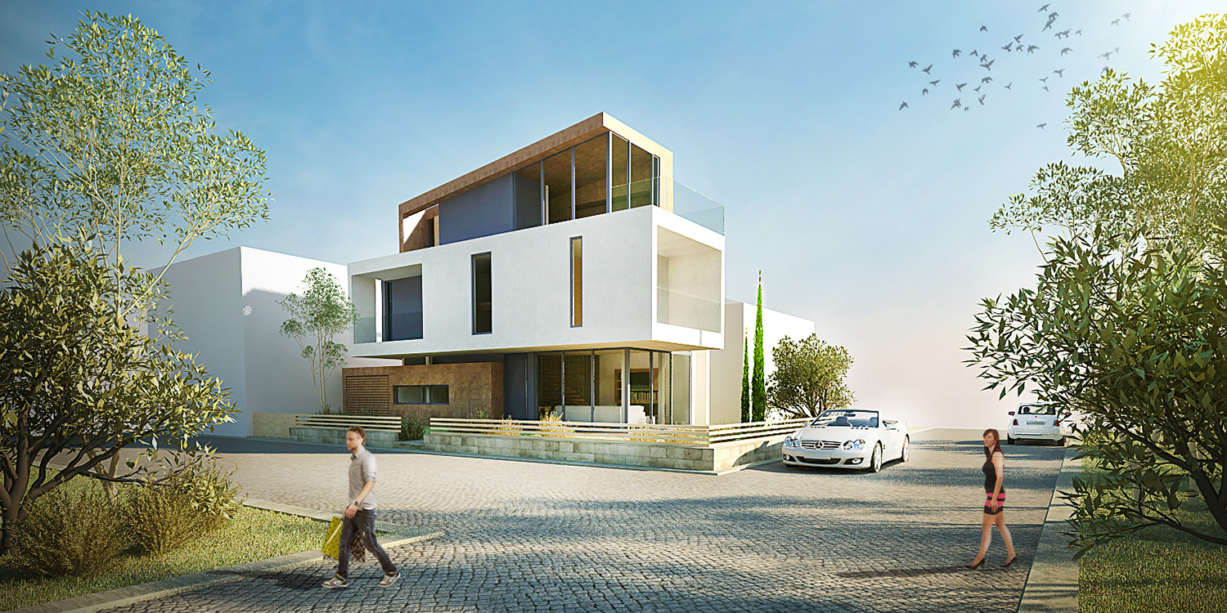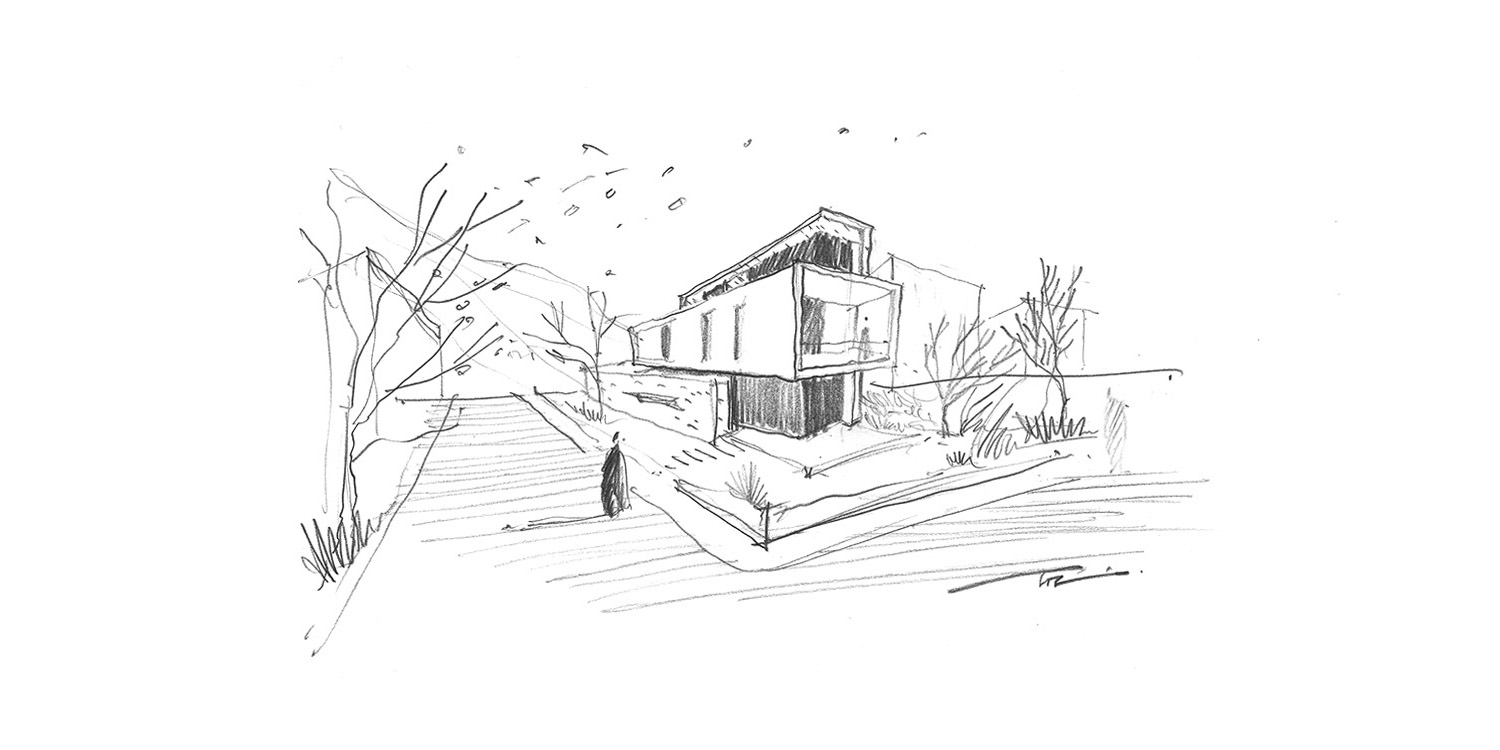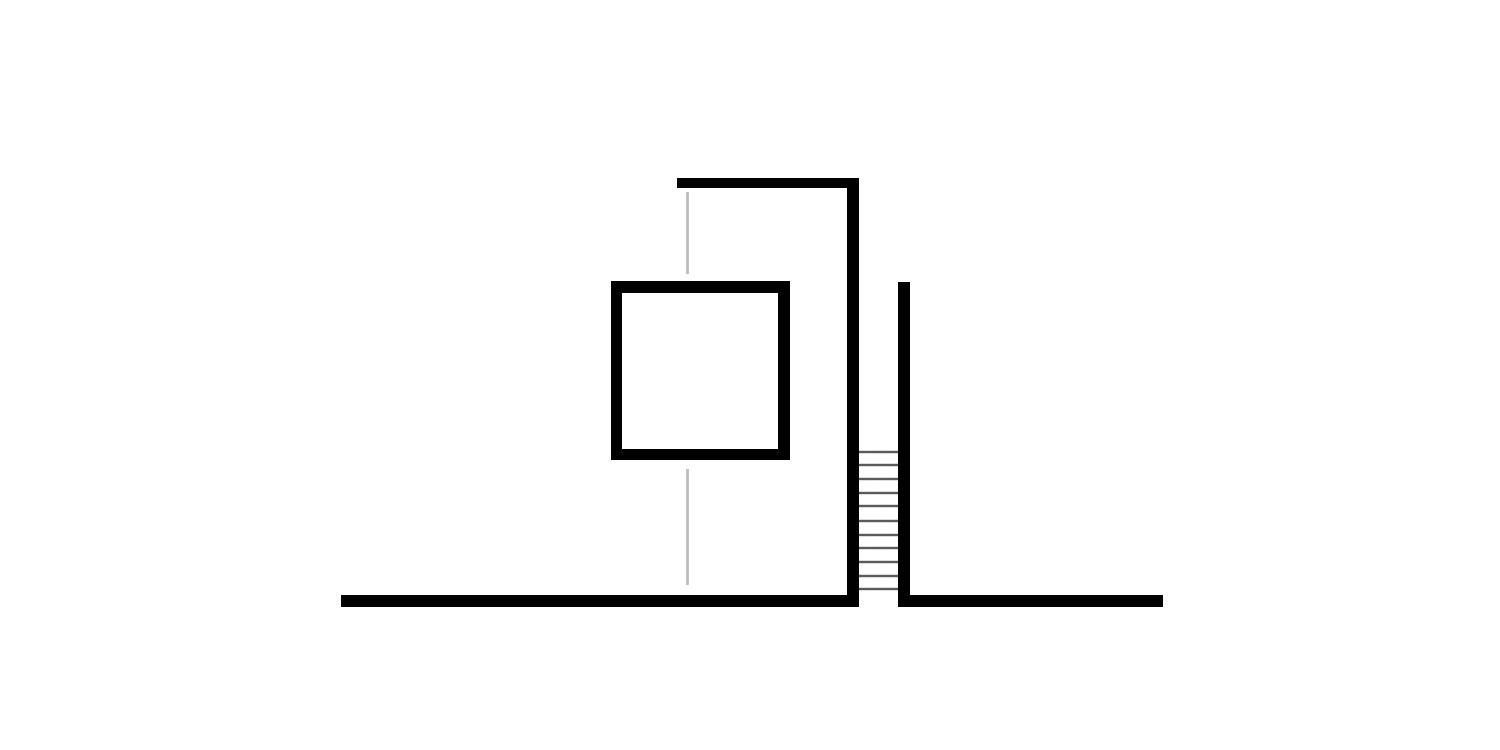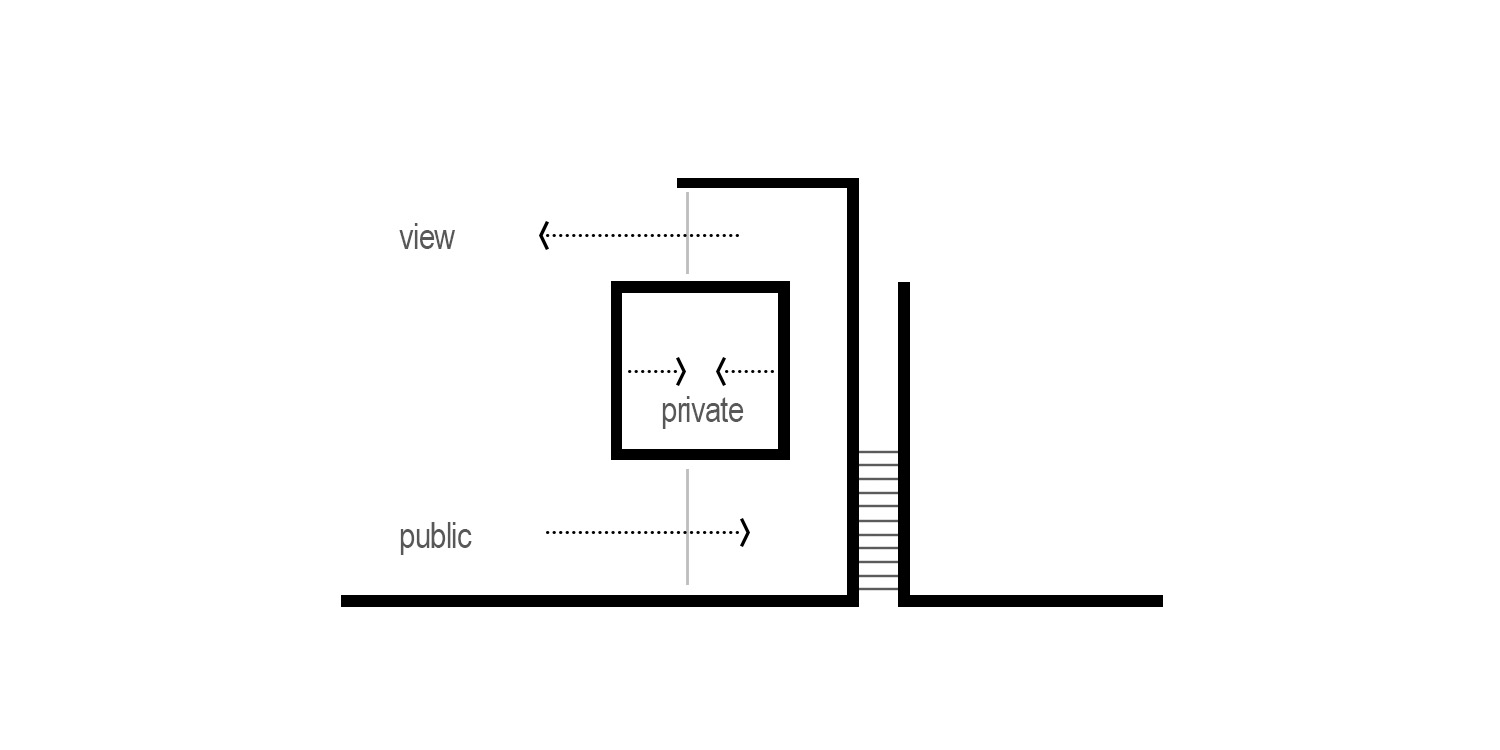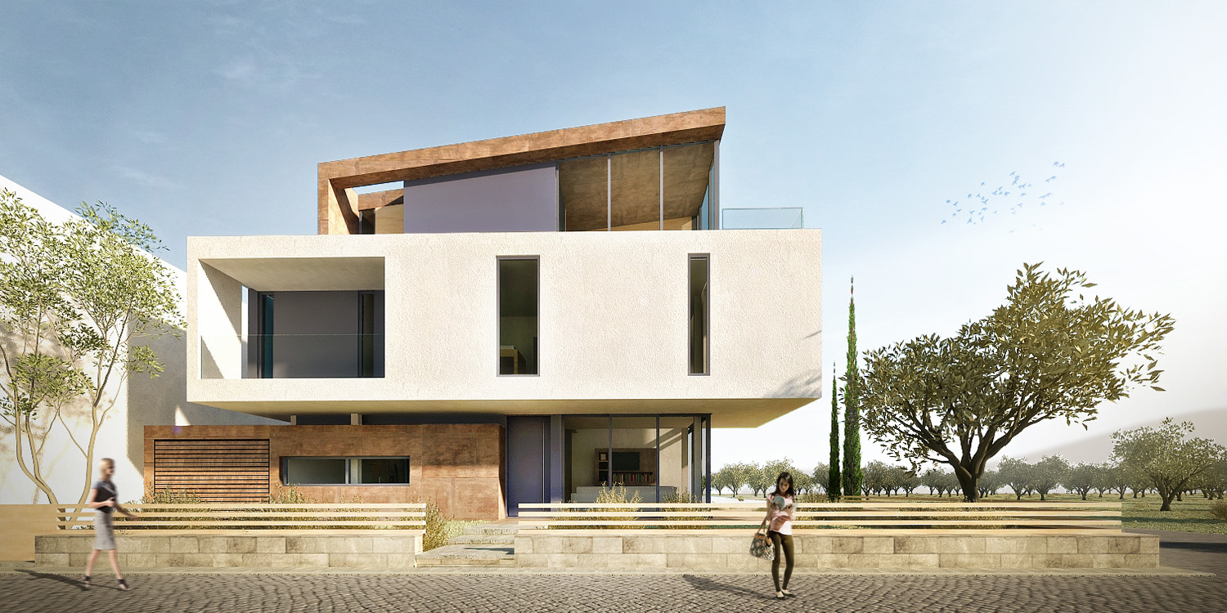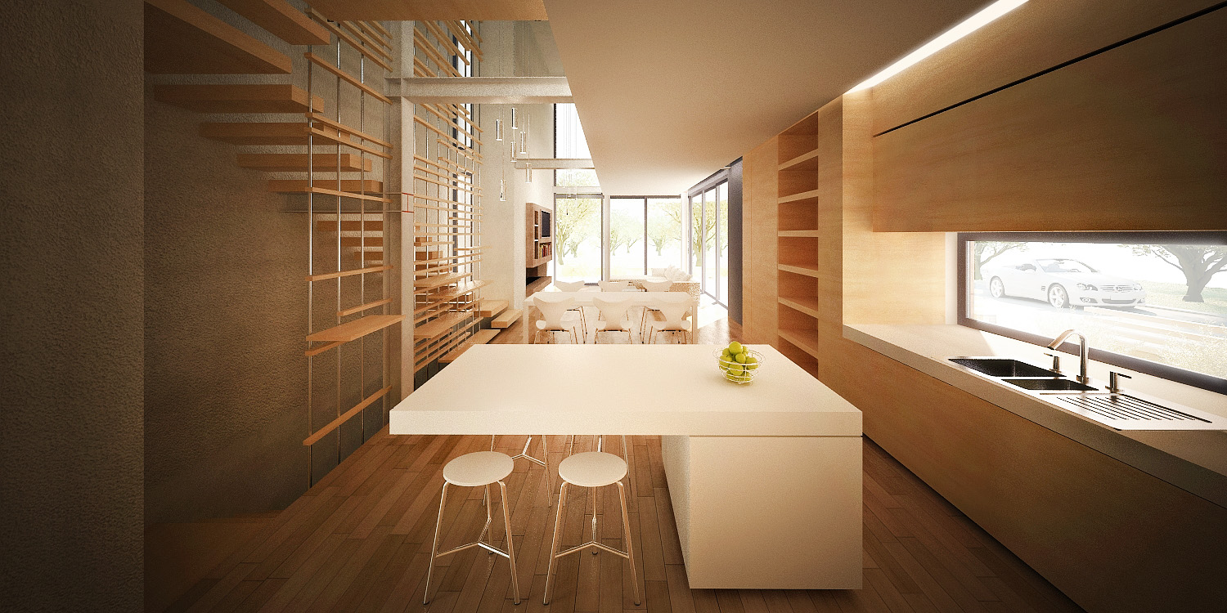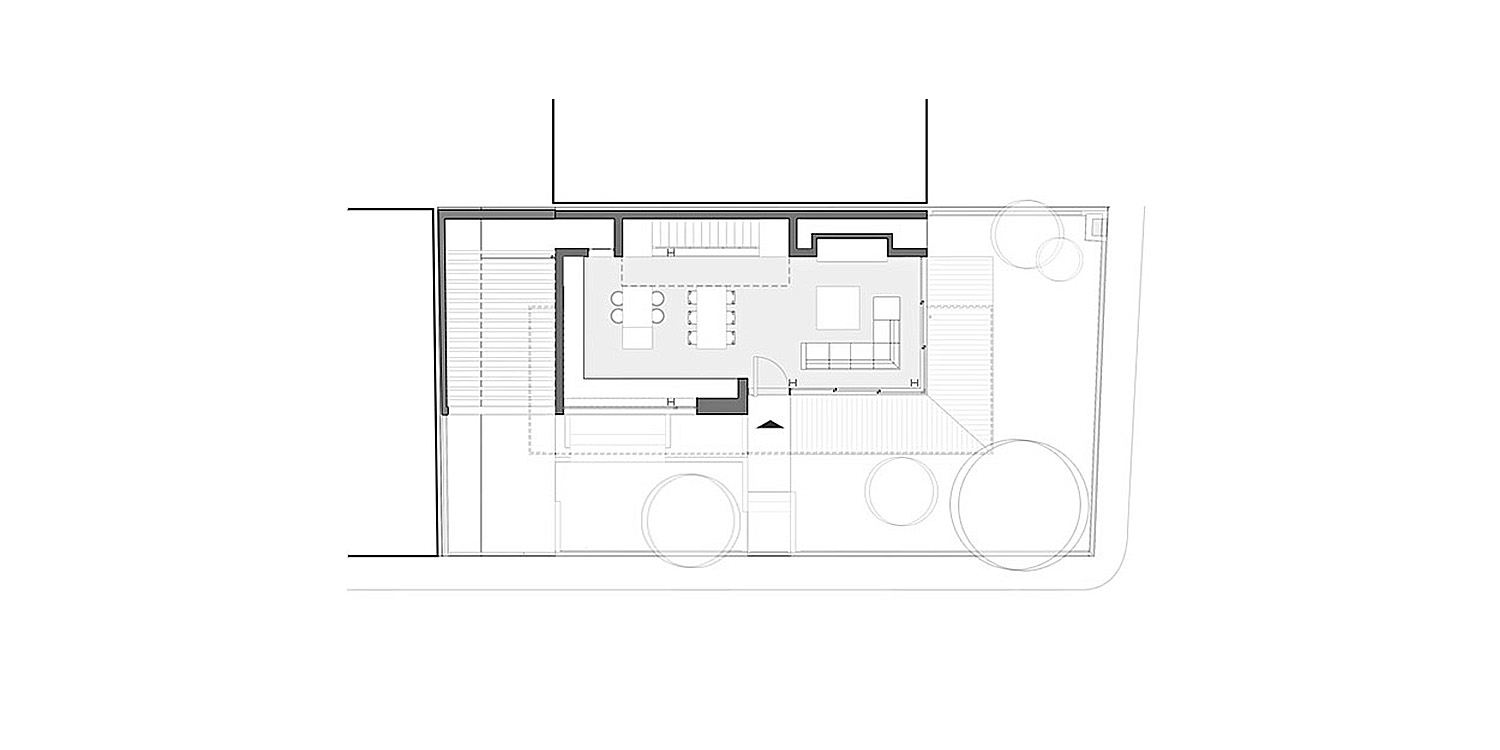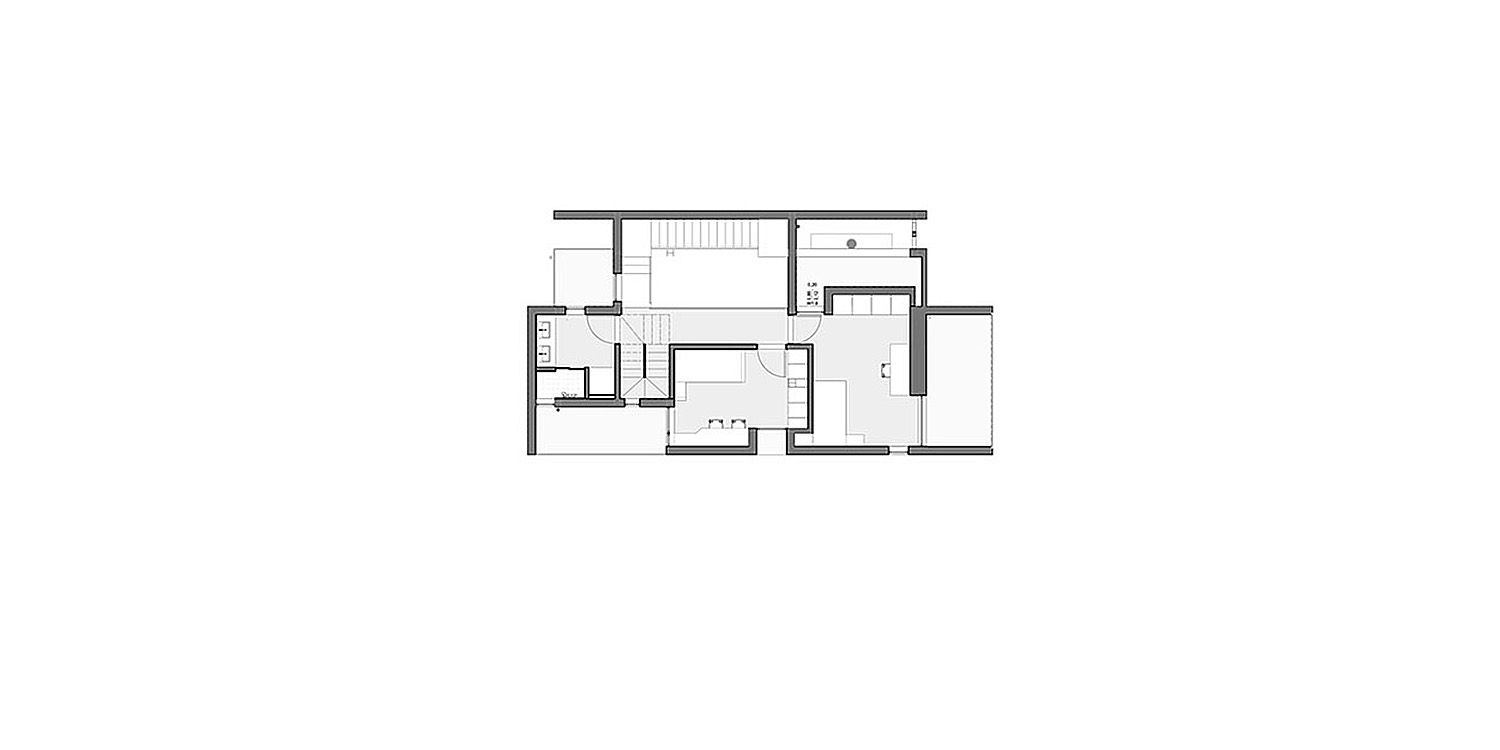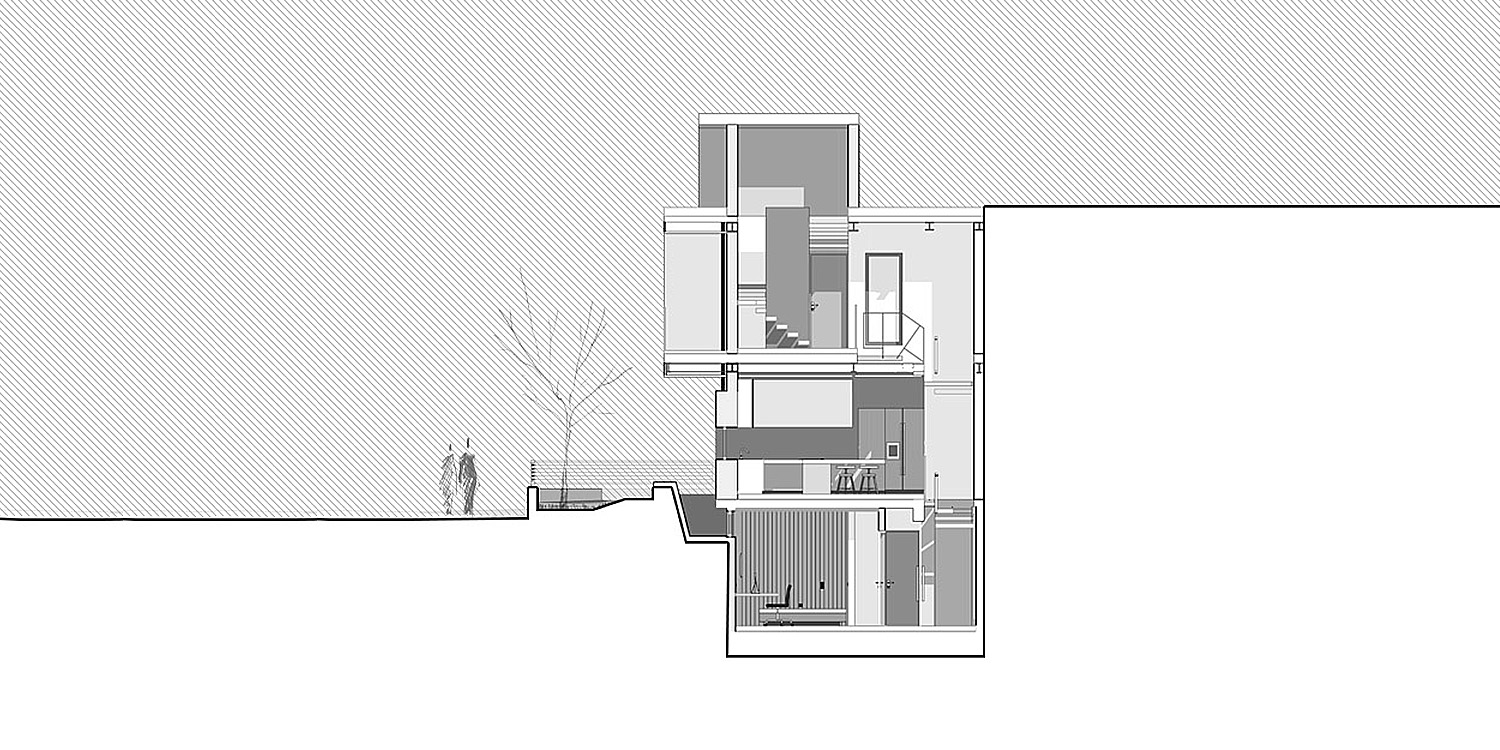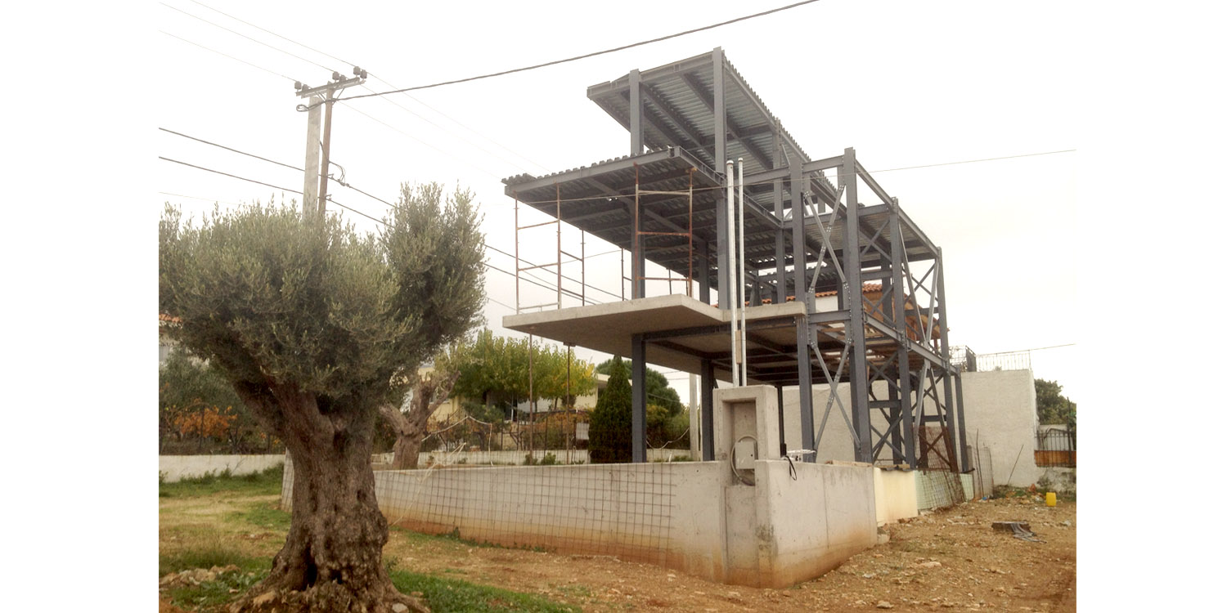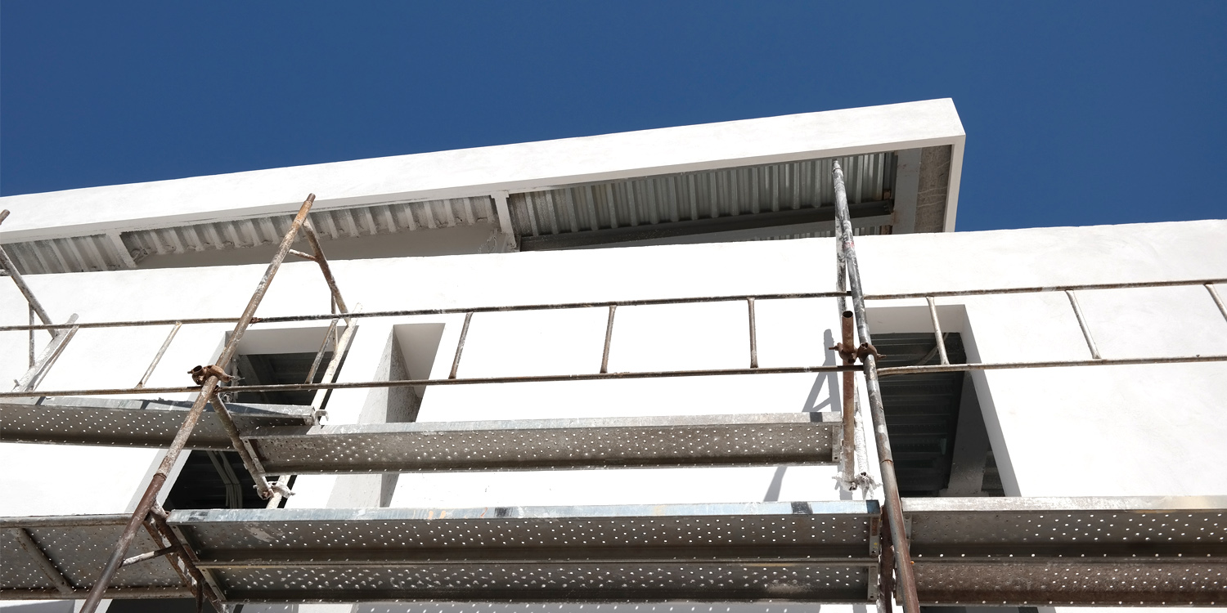Dynamic prisms | Dwelling in Paiania
type Commision - Housing
client Private
area 200 m2
status To be completed
place Paiania - Greece
team
associate Architect: George Xousos - Xcon Constructions
Concept
The project manages the relation between residence privacy and public space through the syn-thesis of dynamic prisms in space. The prisms slide relative to one another and create openings in order to answer the gradients of the privacy needs of the house. The living room positioned on the ground floor and the office positioned at the level of the attic allow the public view, whereas the prism of bedrooms in the middle acquires inwardness and minimizes the views from the exterior.
more info
Δυναμικά πρίσματα | Μονοκατοικία στην Παιανία
τύπος Ανάθεση - Κατοικία
ανάδοχος Ιδιώτης
επιφάνεια 200 μ2
κατάσταση Προς ολοκλήρωση
τόπος Παιανία - Ελλάδα
ομάδα
Σε συμμετοχή με: Γιώργος Χούσος - Xcon Constructions
Πρόταση
Η πρόταση διαχειρίζεται τις σχέσεις της κατοίκησης με το δημόσιο χώρο μέσα από τη δυναμική συν-θέση πρισμάτων στο χώρο. Τα πρίσματα ολισθαίνουν το ένα ως προς το άλλο και δημιουργούν ανοίγματα με στόχο να απαντήσουν στο ζήτημα των διαβαθμίσεων της ιδιωτικότητας. Το καθιστικό στο επίπεδο του ισογείου και το γραφείο στο επίπεδο της σοφίτας ανοίγονται πλήρως προς το δημόσιο βλέμμα και τη θέα, σε αντίθεση με τον ενδιάμεσο χώρο των υπνοδωματίων που αποκτά εσωτερικότητα.
περισσότερα

